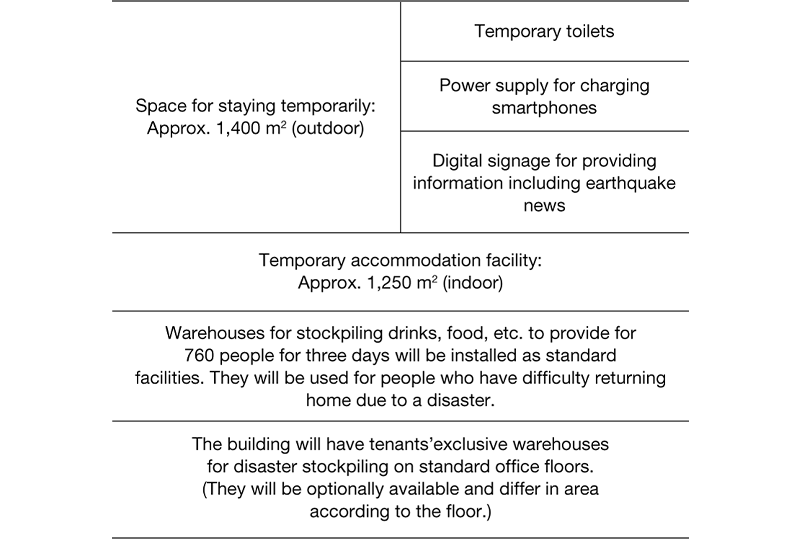Earthquake performance objectives
Seismic-isolated RC core-wall structure
This will improve the earthquake safety of the building, including the square,
thereby contributing to the business continuity plan(BCP)and the district continuity plan(DCP).
The frames above the isolation-story will have RC core walls in the center.These walls will be connected with outrigger beams and damping beams,
ensuring high performance in terms of seismic vibration.
The RC core walls will function as the mandrel of the building,
enabling a significant reduction of acceleration and drift over the range to the upper floors.
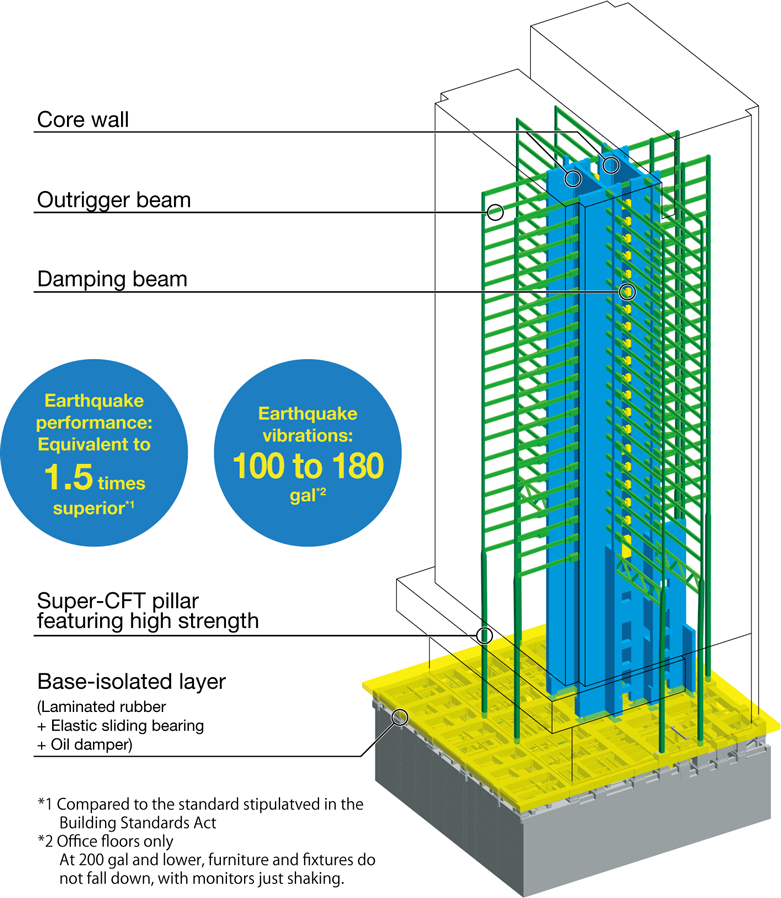
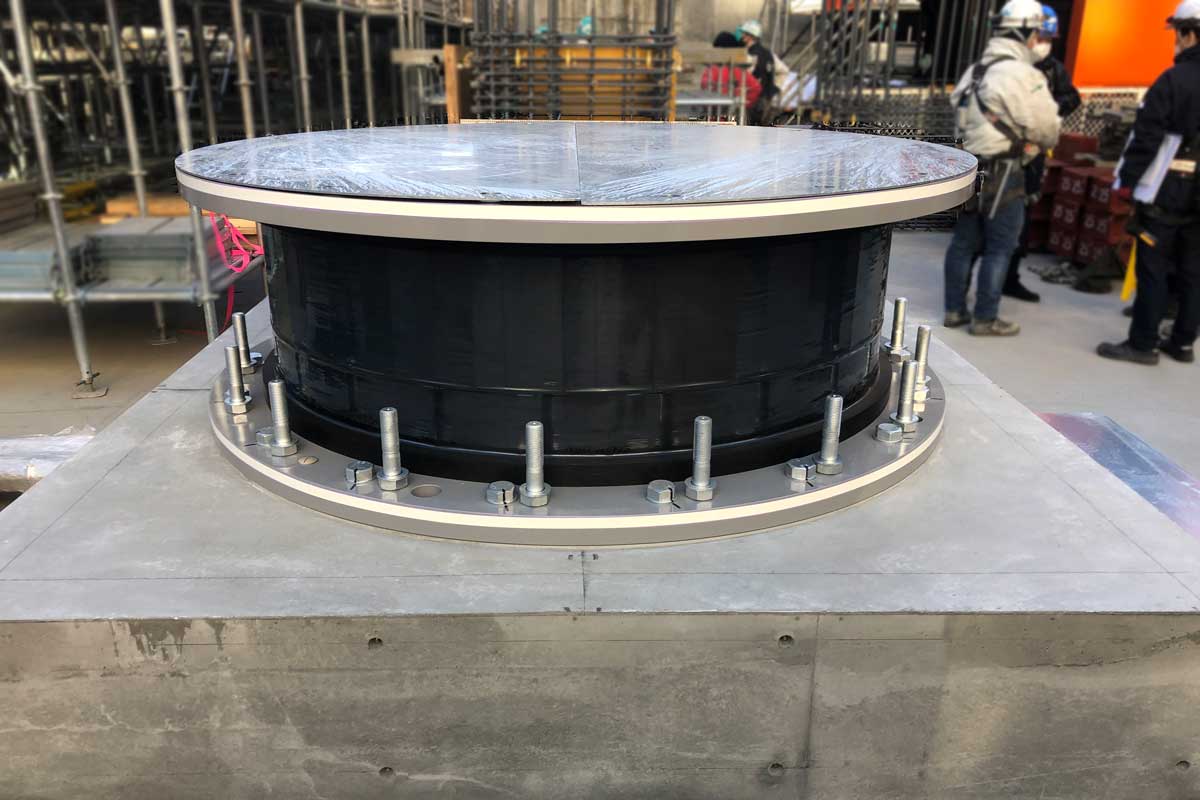
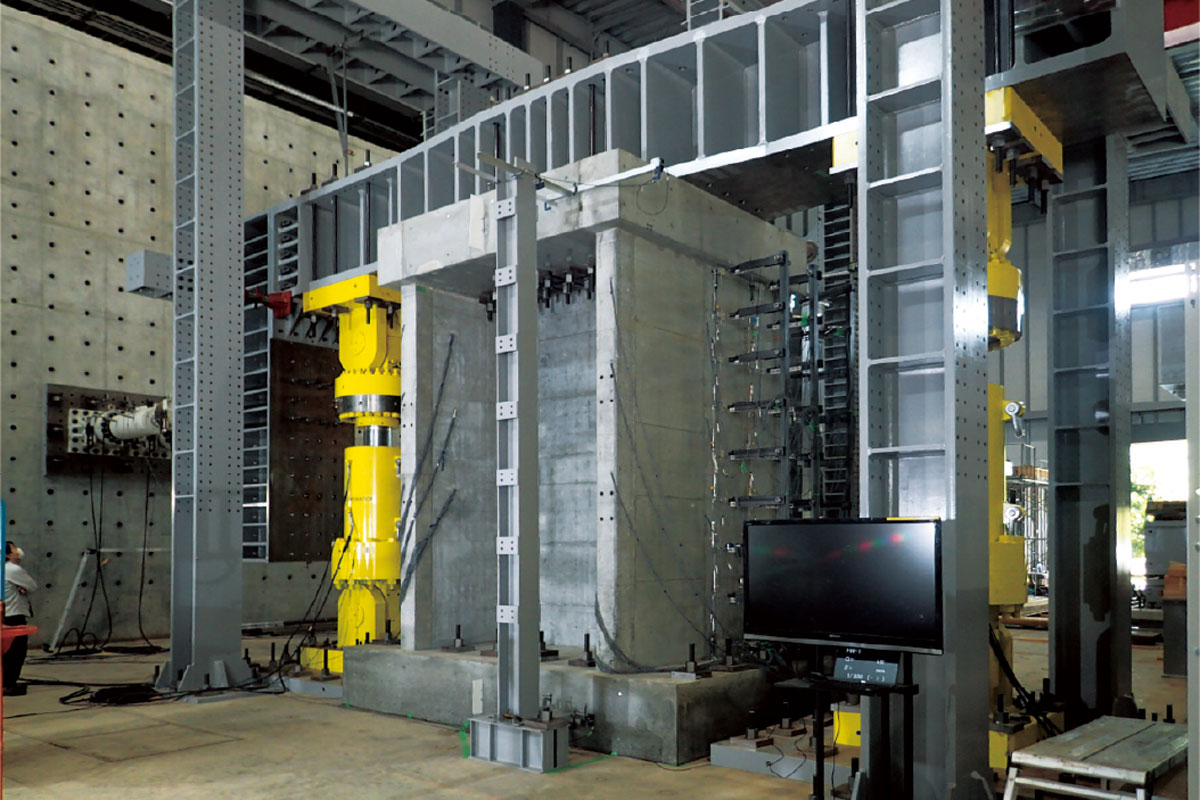
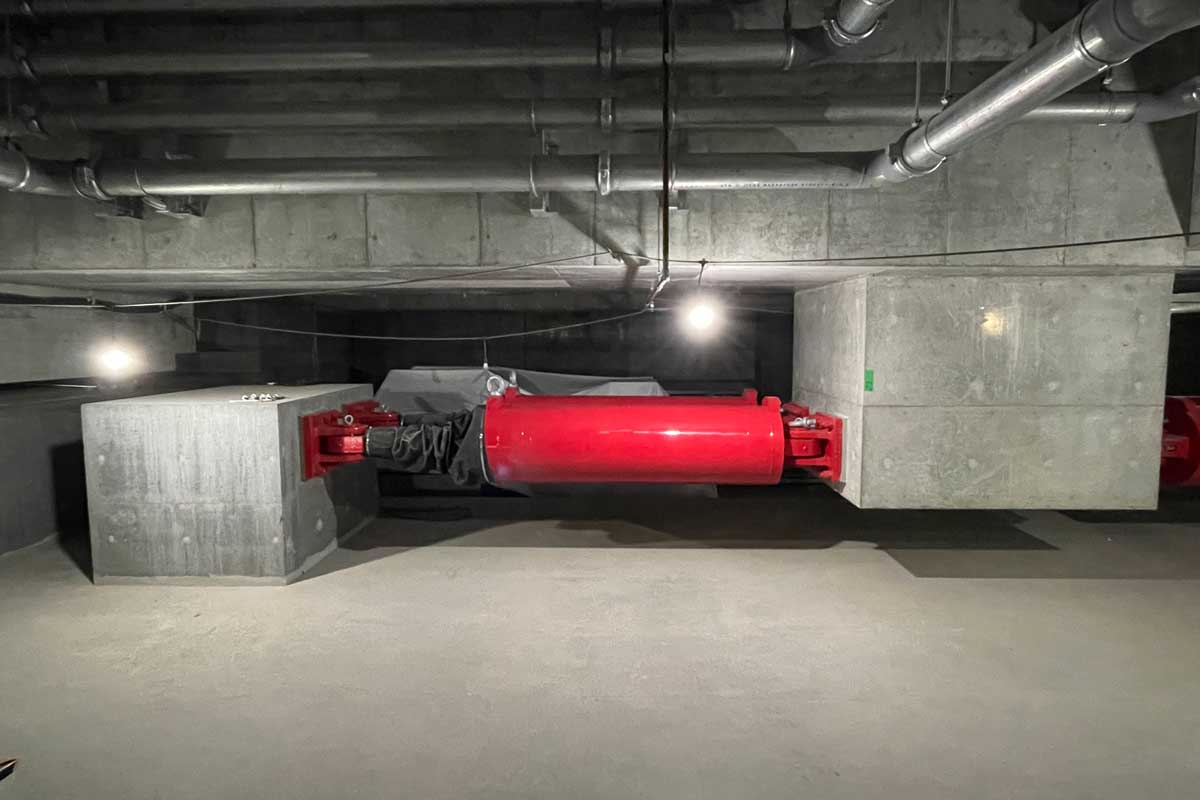
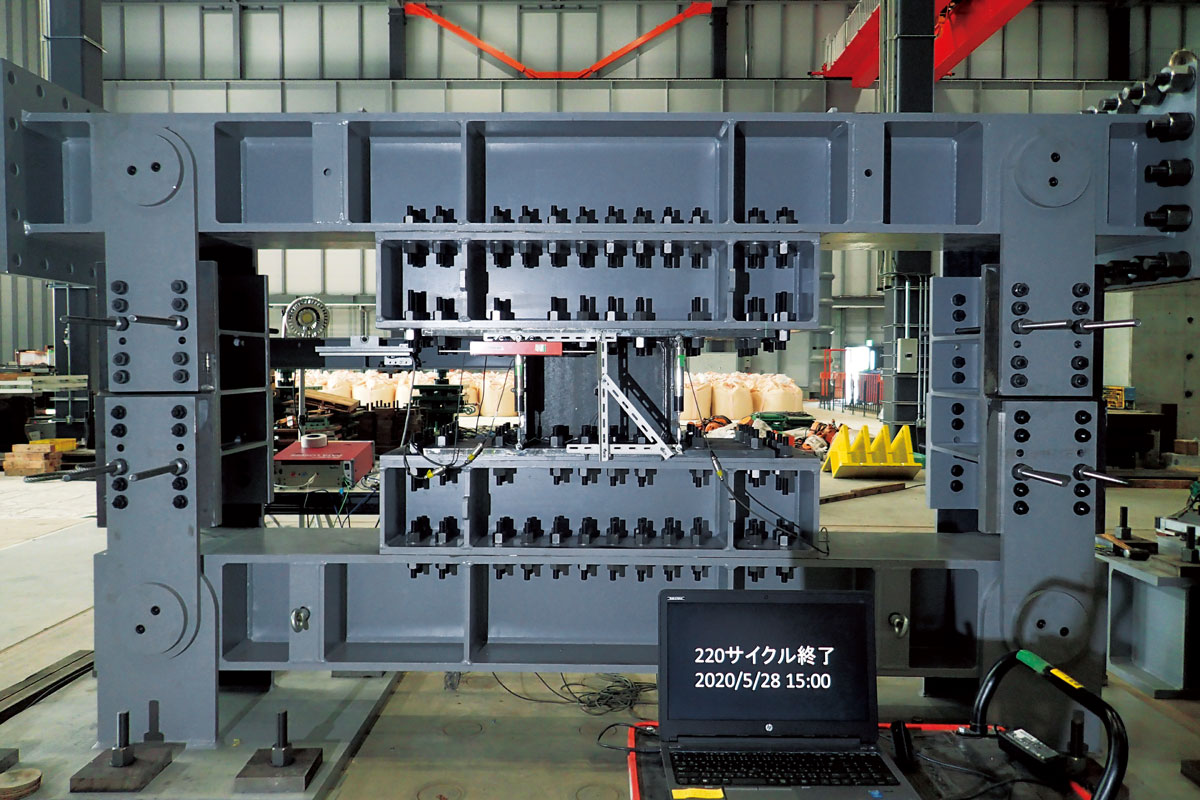
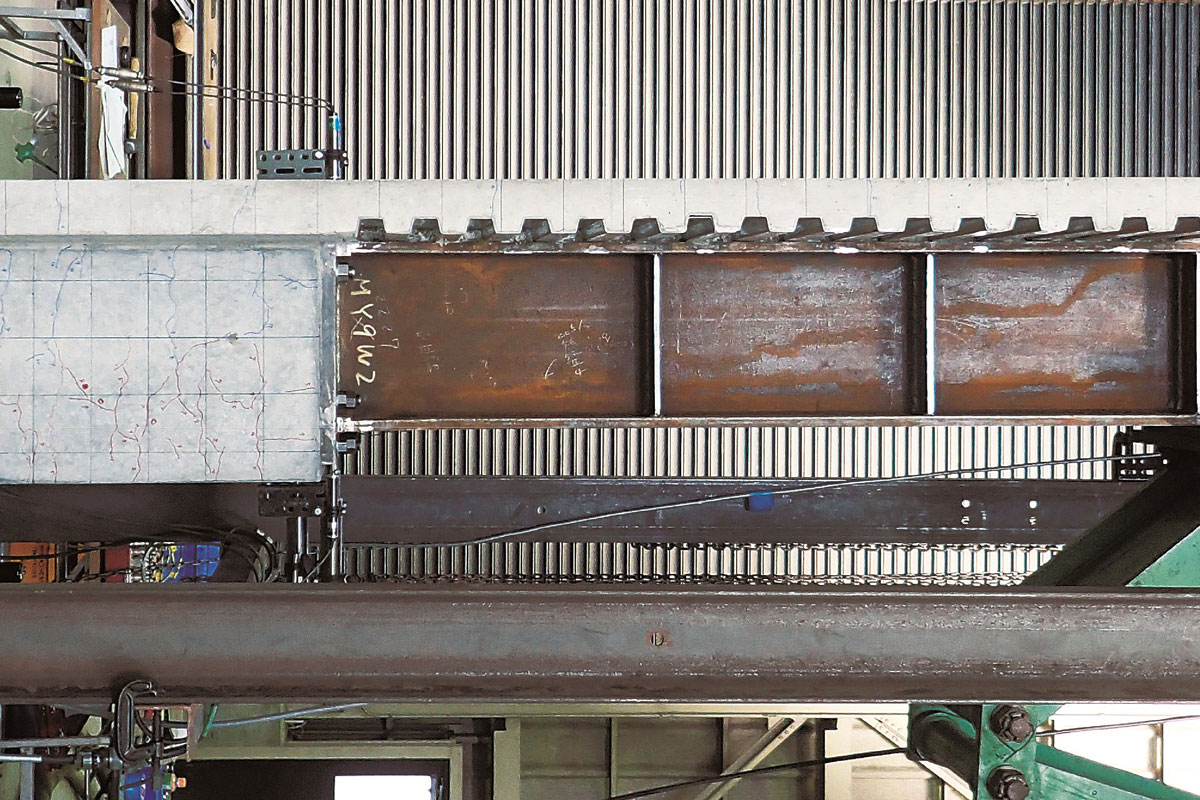
Special Grade — the highest grade of seismic resistance performance
The highest grade of seismic resistance performance in Japan has been achieved.
This will enable business to continue even in the event of an earthquake directly beneath the Tokyo Metropolitan Area,
as is expected to occur in the future.
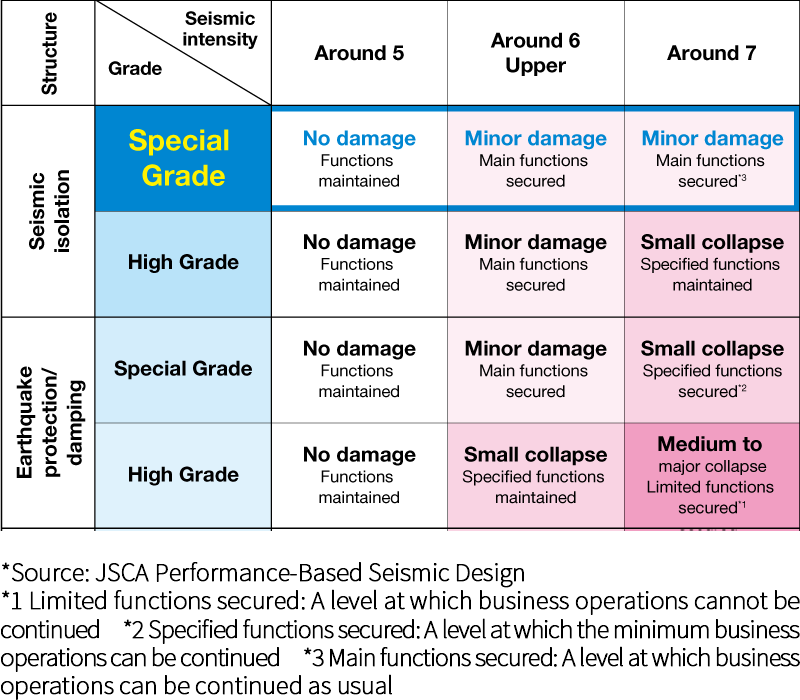
A seismic-isolated structure that is rare among super high-rise buildings
Drift caused by an earthquake is controlled to one-fourth compared to a common damping structure and to half compared to a seismic-isolated structure, thus protecting people inside the building.
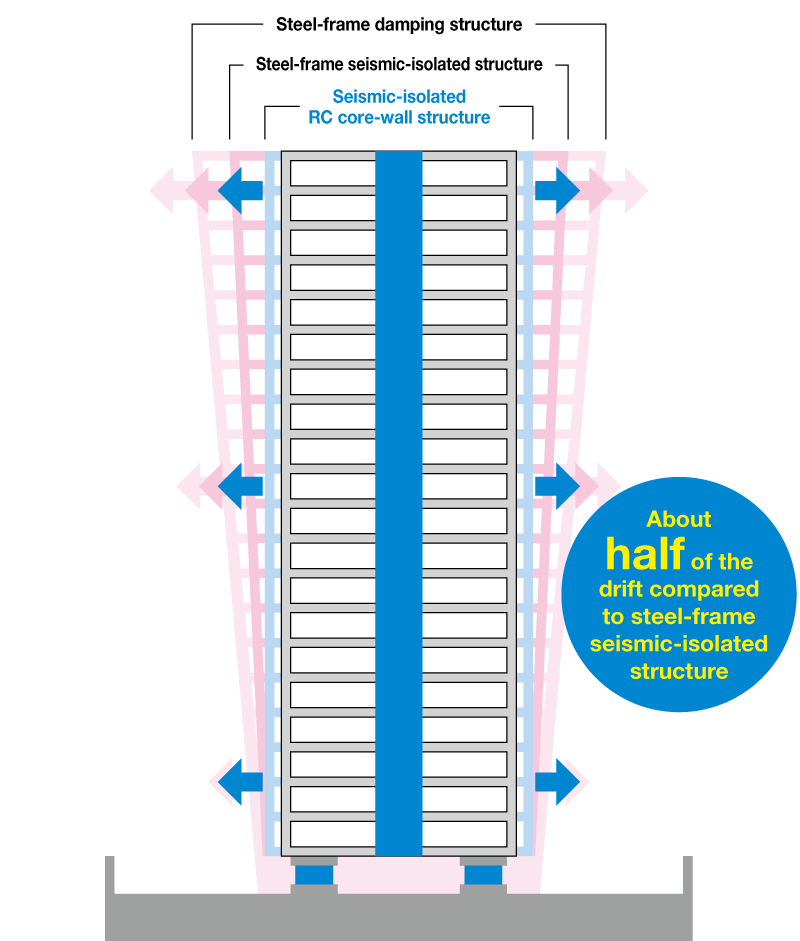
Significantly reducing the duration of shaking after the earthquake
Compared to a common damping structure, the seismic-isolated RC core-wall structure reduces the duration in which the building keeps shaking after an earthquake, thus minimizing the impact on business continuity.
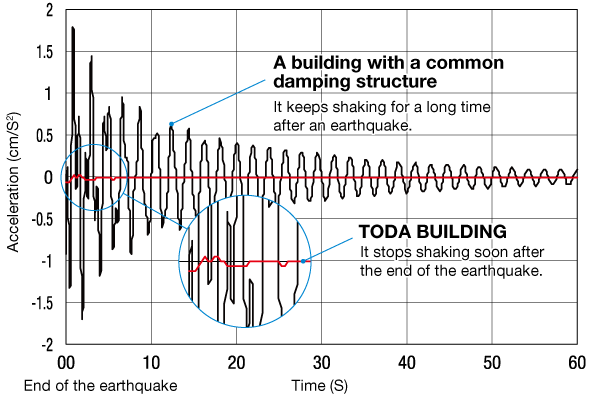
Comparison of shaking
BCP
Power supply
A reliable three-line spot network system with extra high voltage (22 kV) will be adopted for receiving power at normal times. This will reduce the risk of power outages and ensure stable power supply to the building. During the daytime on weekdays with high power consumption from air conditioners and other equipment, the building will also use a co-generation system (CGS), thus reducing energy consumption by approx. 20%. Even in the event of a power transmission issue or a power outage, power will continue to be supplied to common area and tenants’ exclusive areas with CGS, which generates power with disaster-resistant, medium-pressure gas, and an emergency power generator with a large-capacity oil tank (that will operate for approx. 72 hours). The building will also have space for installing tenants’ emergency power generators. The major facilities will be installed on the 7th floor to prevent the risk of flooding.
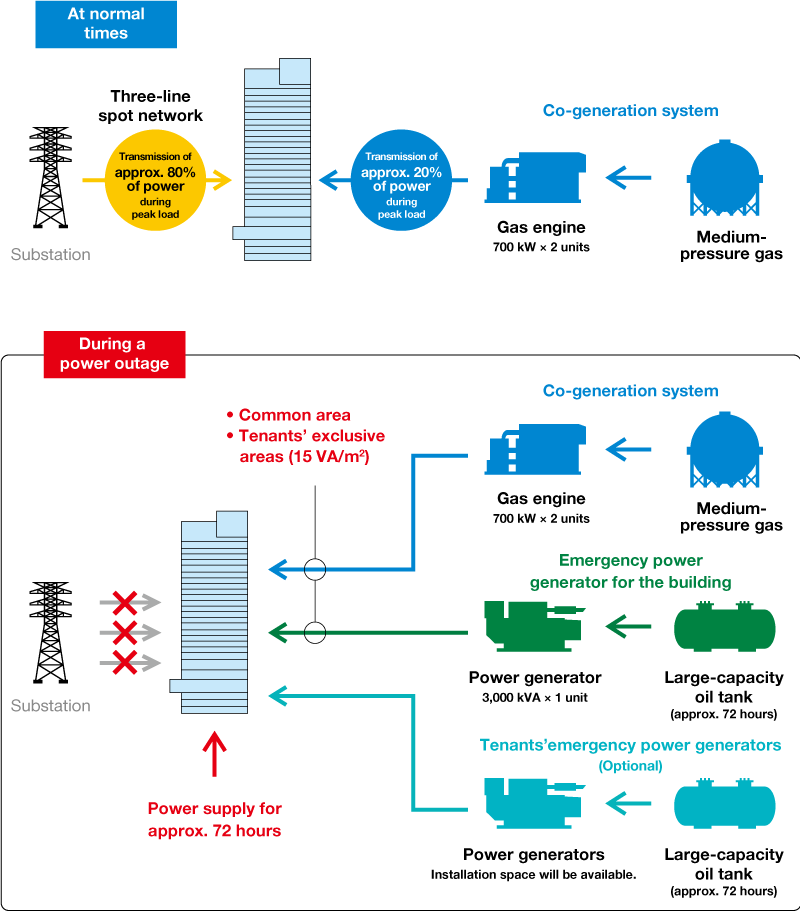
Ecovoid: For natural ventilation in spring and autumn and in the event of a disaster
During spring and autumn when the weather is mild, and when the air conditioning system has stopped in a disaster, the natural ventilation openings on the exterior wall will take in fresh air, which will be discharged from the Ecovoid. This natural ventilation system keeps the offices ventilated to the extent necessary. It will also contribute greatly to infection control.
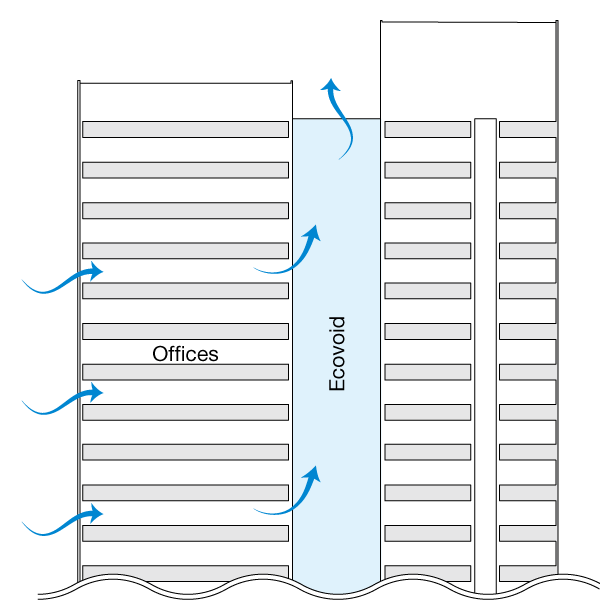
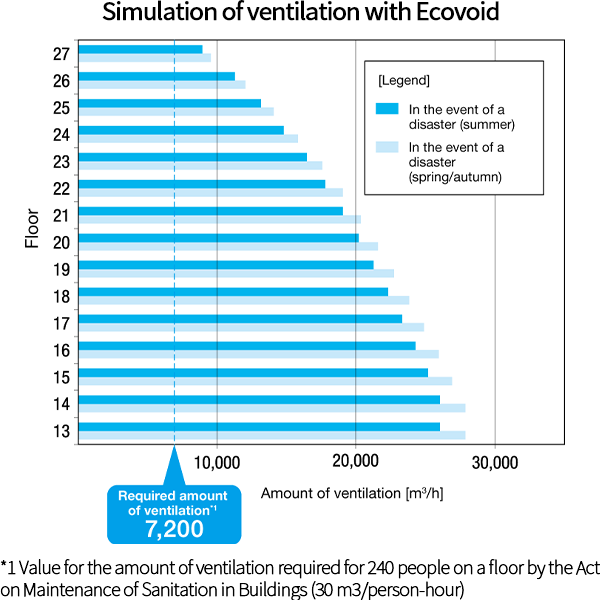
Backup power supply in the event of a disaster
(with operations of the emergency power generator and the co-generation system)
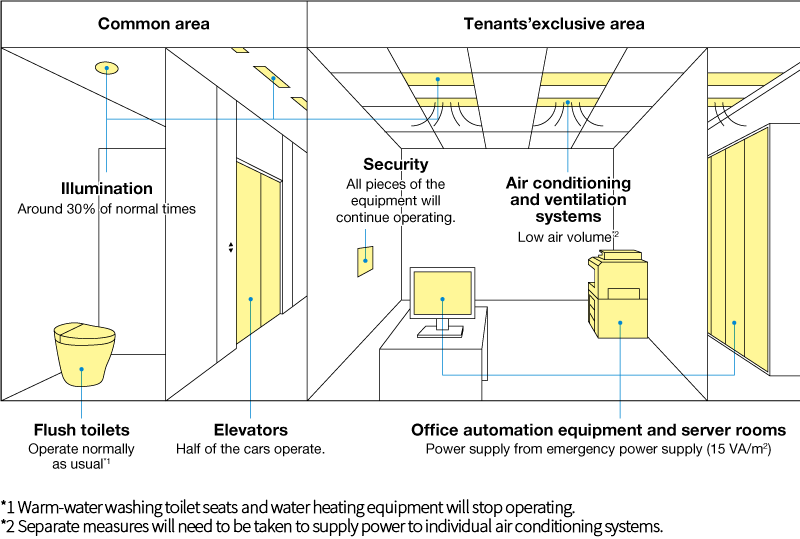
Warehouses for disaster stockpiling
and facilities for people with
difficulty returning home
Warehouses for disaster stockpiling will be allocated in common areas on office floors and various parts of basement floors. In addition to the square which has a seismic-isolated structure, the building will have a temporary accommodation facility for people with difficulty returning home due to a disaster. With these and other facilities, the building will have an advanced district continuity plan(DCP).
